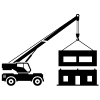Comparing Timber Frame Structures to Other Construction Methods
When it comes to construction, choosing the right building method is crucial for ensuring the project's longevity, cost-effectiveness, and even aesthetics.
After all, a building is a massive investment in materials, time, and money. Once it’s built, it will be there for a long time, so choosing the right material and method is essential. But which construction method should you choose?
At Tuscarora Timber Frame, timber is what we do! Our journey began with a passion for barn building and evolved into a premier timber frame manufacturing facility in Newburg, Pennsylvania. Our roots in barn construction have given us a unique perspective on quality and durability, which we bring to every timber frame we craft.
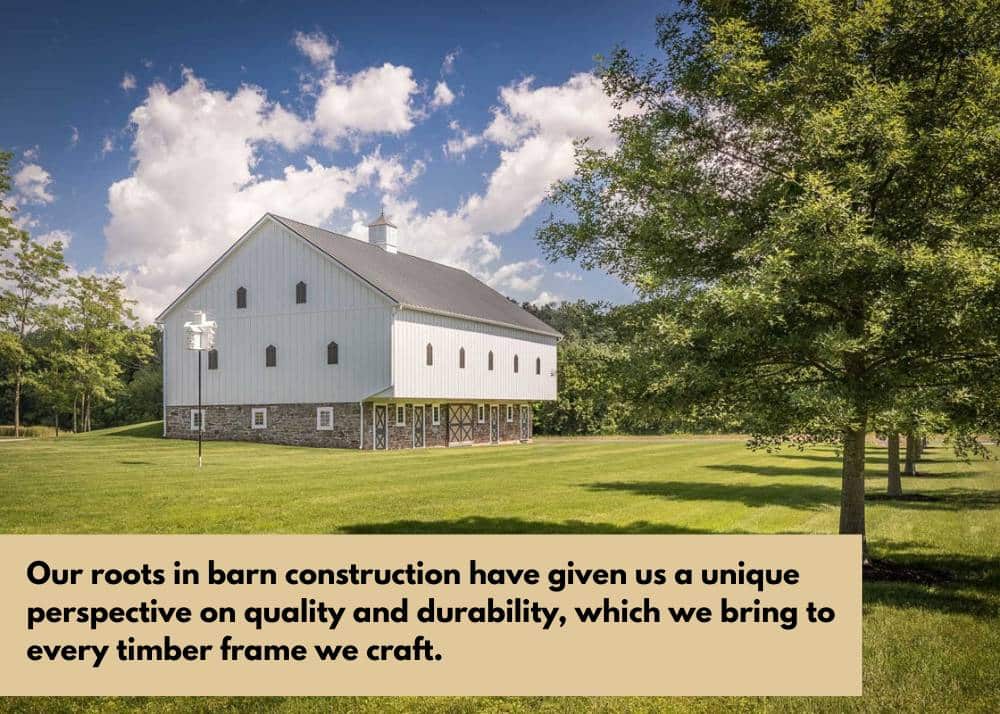
This blog compares timber frame construction to other construction methods. As much as we’d love to build a timber structure for you, we want to ensure it meets your requirements. To better understand each technique, we’ll discuss its pros and cons.
Let’s get started!
Timber Frame Construction
Overview
Timber frame construction is one of the oldest recorded building techniques, with a history dating back thousands of years. It involves creating a structural framework from large wooden beams combined using various methods, such as mortise and tenon joints. Requiring more intricate design and planning, timber-framed structures are more robust than their modern lumber counterparts; this method is known for its aesthetic appeal and environmental benefits.
While modern materials like steel and glass are the first thing that comes to mind when thinking about modern structures, timber has quietly become the material of choice for more innovative, daring architectural masterpieces.
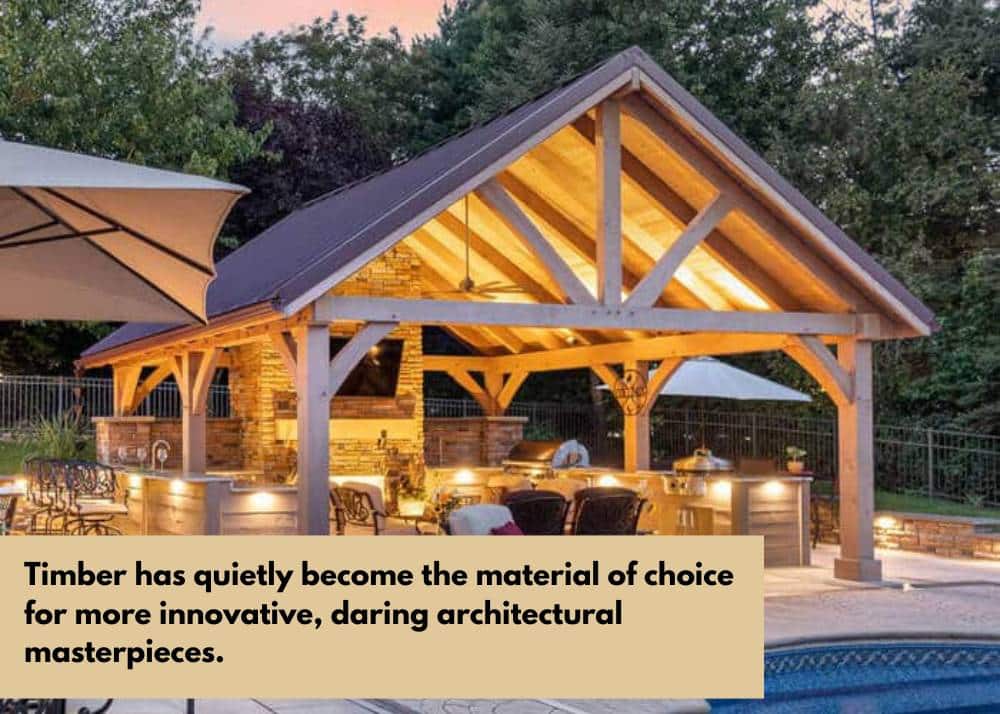
Pros of Timber Frame Construction
- Sustainability: Timber is a renewable resource. It has a lower environmental impact when sourced from responsibly managed forests than other materials like steel or concrete. It also acts as a carbon sink, storing carbon dioxide for the life of the building.
- Flexibility and Adaptability: Timber is easy to work with, allowing for flexibility in design and modifications. It can be cut and shaped on-site to accommodate changes in design, from the frame to trusses. The type of wood even factors into design decisions, because color and grain affect the aesthetics of the exposed framing.
- Aesthetic Appeal: While the temptation is to think of a log cabin, timber’s versatility lends itself to a range of architectural forms, from traditional, rustic homes to contemporary, cutting-edge designs. Timber frames offer a warm, natural appearance that is highly sought after in residential and commercial architecture. The exposed beams can add character and charm to any structure.
- Energy Efficiency: Timber has excellent insulating properties, which help reduce heating and cooling costs. Combined with proper insulation, timber frame homes can be highly energy-efficient.
- Fire Resistance: Surprisingly, heavy timber offers excellent fire resistance. When exposed to fire, the surface of timber beams chars, creating a layer of carbon that insulates the wood, limits the oxygen supply, and maintains structural integrity.
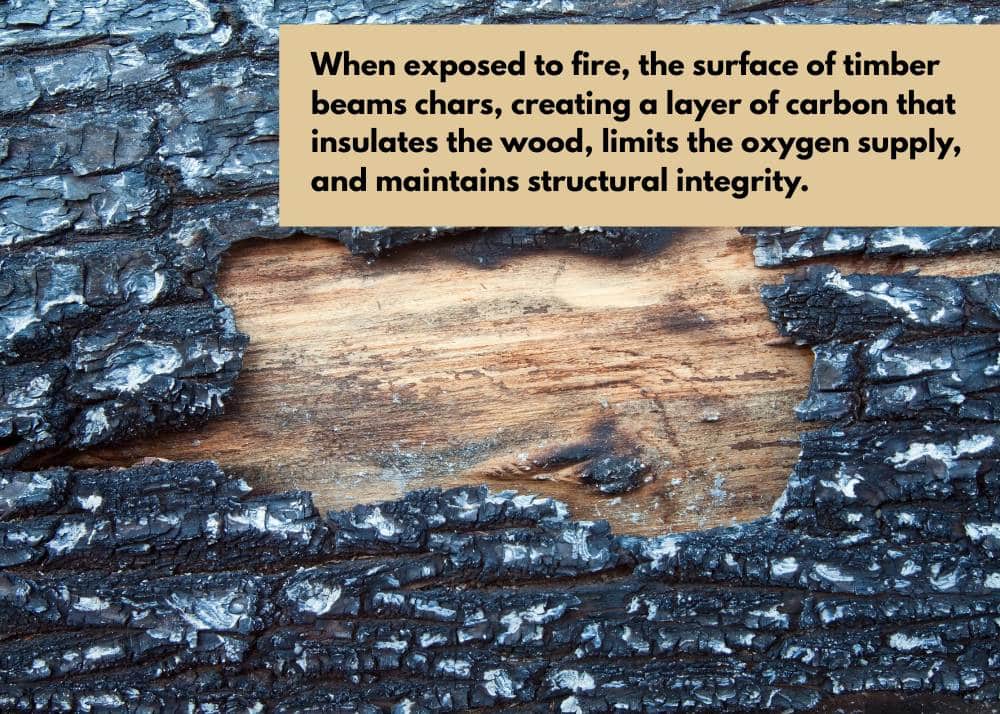
- Speed of Construction: Timber frame structures can be prefabricated off-site, which reduces construction time on-site. This leads to faster project completion and lower labor costs.
Cons of Timber Frame Construction
- Cost: While timber frame homes can be cost-effective in the long run due to energy savings, the initial cost can be higher than other methods, particularly if high-quality timber is used. Timber prices are also driven by market demand, availability, and location.
- Availability of skilled labor: As timber framing doesn’t use nails, it’s not easy to find carpenters with expertise in intricate timber frame joinery.
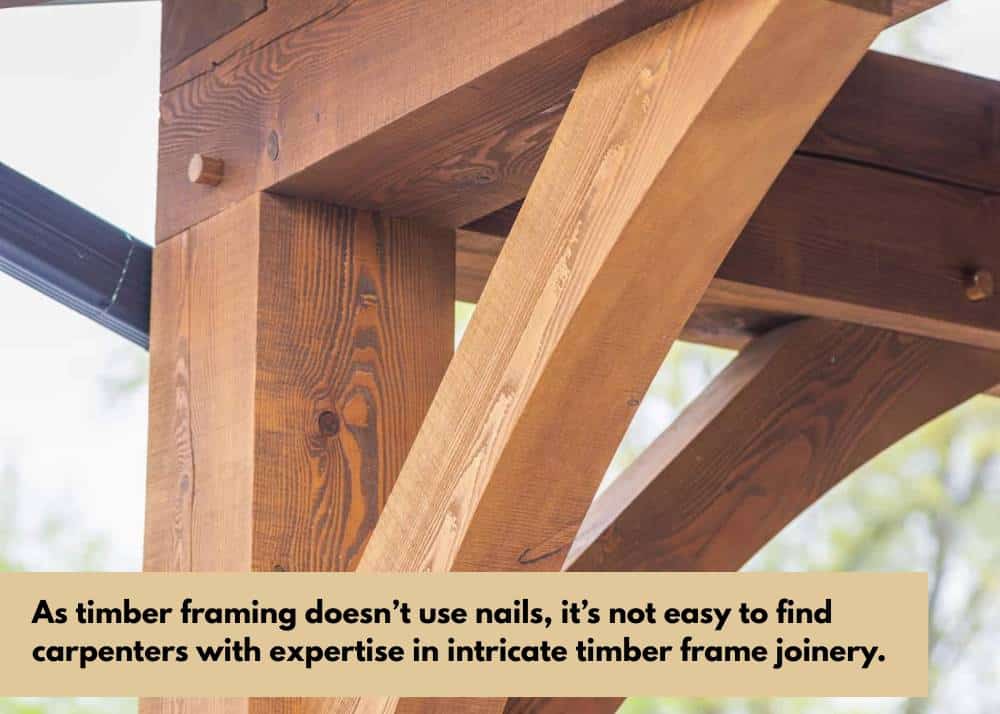
- Maintenance: Timber structures require regular maintenance to protect against pests, rot, and weathering, which can add to their long-term costs.
- Limited Span: Timber frames can have limitations in span, making them unsuitable for large commercial buildings without additional support.
The benefits of timber framing can be found in old structures that are still standing—while few and far between, it’s evidence that a timber-framed structure built by skilled artisans can stand the test of time, making a timber frame home an heirloom rather than an investment.
Stick Frame Construction
Overview
The first thing you should know about stick frame construction, also known as wood frame construction, is that it’s not the same as timber frame. "Stick frame construction" refers to a traditional building method where a structure's framework is assembled on-site using individual pieces of dimensional lumber called "sticks," which are primarily vertical studs, horizontal beams, and rafters, creating the basic skeleton of a building, typically used for residential homes and allowing for customization in design. Essentially, it's the most common way to build a house using wood framing, where each piece is individually attached on-site rather than prefabricated panels.
Pros of Stick Frame Construction
- Sustainability: Like timber, lumber is a renewable resource that, when sourced responsibly, has a lower environmental impact than other materials like steel or concrete.
- Cost-Effective: Stick framing is a low-cost way to build a home compared to other construction methods. From materials to ease of construction, this method of home building has been refined since the 19th century. Stick-built homes are so prevalent in the United States that it accounts for 97% of new single-family homes.
- Availability of labor: Because stick construction is so prevalent, skilled carpenters for stick framing are more available than those with the skills for timber framing.
- Speed of Construction: Stick frame structures can be erected quickly, especially when prefabricated components are used. This can significantly reduce construction time.
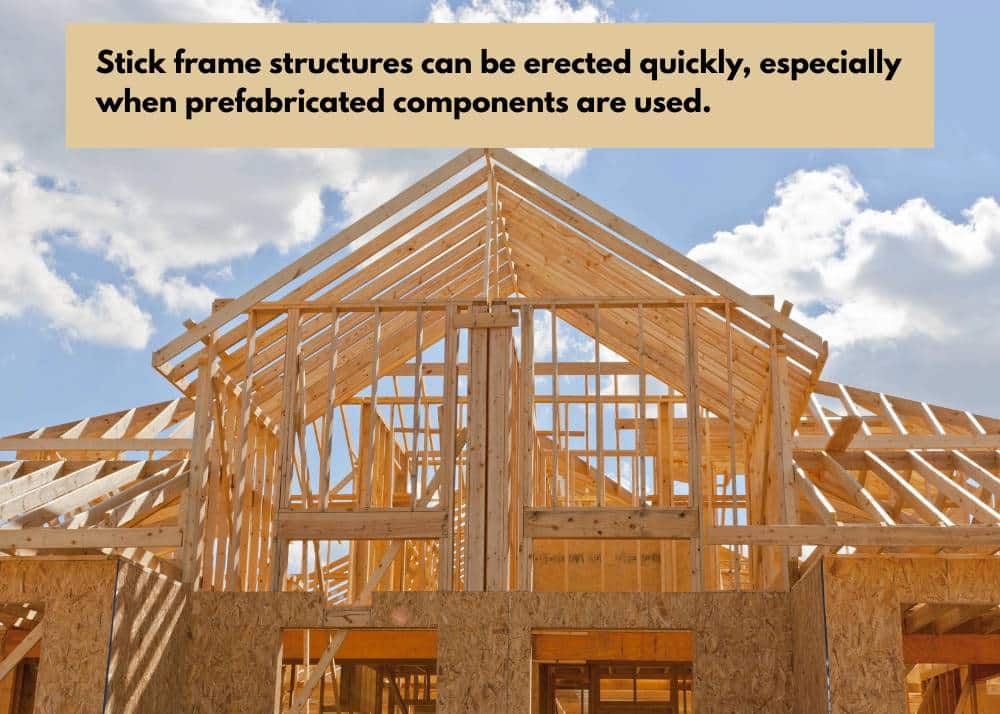
- Flexibility and Versatility: Wood is easy to cut, shape, and modify, allowing for a high degree of design flexibility. Like timber, wood’s versatility makes it suitable for a wide range of architectural styles and customizations.
Cons of Stick Frame Construction
- Susceptibility to Pests and Rot: Wood is vulnerable to termites, carpenter ants, and other pests. It can also rot if exposed to moisture over time, requiring careful treatment and maintenance.
- Fire Risk: Lumber pieces can ignite more readily than timber and spread fire faster. Building codes, construction methods, and fire-retardant treatments can mitigate this risk.
- Structural Limitations: Wood framing may not be suitable for very tall buildings or structures that require long spans without support, as it lacks the strength of steel or concrete.
- Moisture Sensitivity: Wood can warp, swell, and shrink with changes in humidity and moisture levels, potentially affecting the structural integrity and appearance of the building. In more extreme situations, mold could infest the lumber, posing health risks to the occupants. Fortunately, framing wood can endure a reasonable amount of wetting as long as the wood is allowed to dry out.
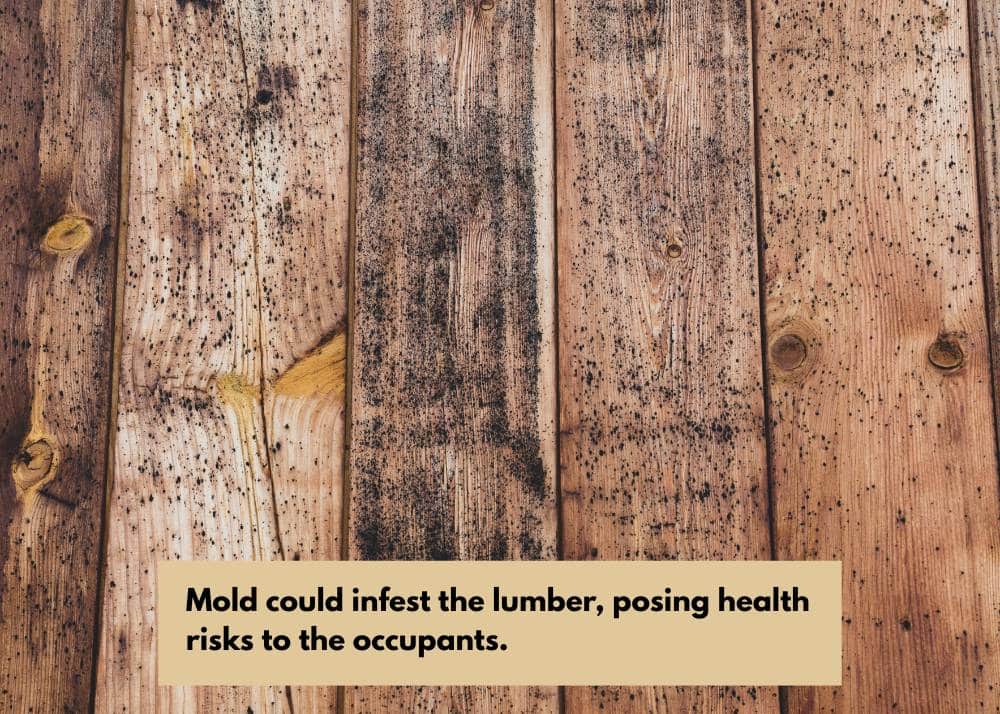
Compared to timber frame construction, the primary pros of stick construction over timber framing are its significantly lower cost, faster build time, wider availability of skilled labor, and flexibility for design modifications. However, lumber does not exude the timelessness and stability that timber evokes.
Steel Frame Construction
Overview
Steel frame construction supports the building with a skeleton of steel beams and columns. Due to its strength and versatility, it is commonly used in commercial and industrial buildings.
Not just an incredibly strong material, steel construction is synonymous with, but not exclusive to, cutting-edge modern design. On a lesser scale, steel is a popular choice for industrial and commercial structures such as factories, warehouses, and commercial buildings. For residences, steel framed homes are uncommon and tend to be bespoke or prefabricated due to the expense and lack of contractors who build houses out of steel (this is not to be confused with homes with steel siding or roofing, as some of these homes can be framed with lumber of timber).
Pros of Steel Frame Construction
- Strength and Durability: Steel is incredibly strong and can support large spans and heavy loads, making it ideal for high-rise buildings and large industrial structures.
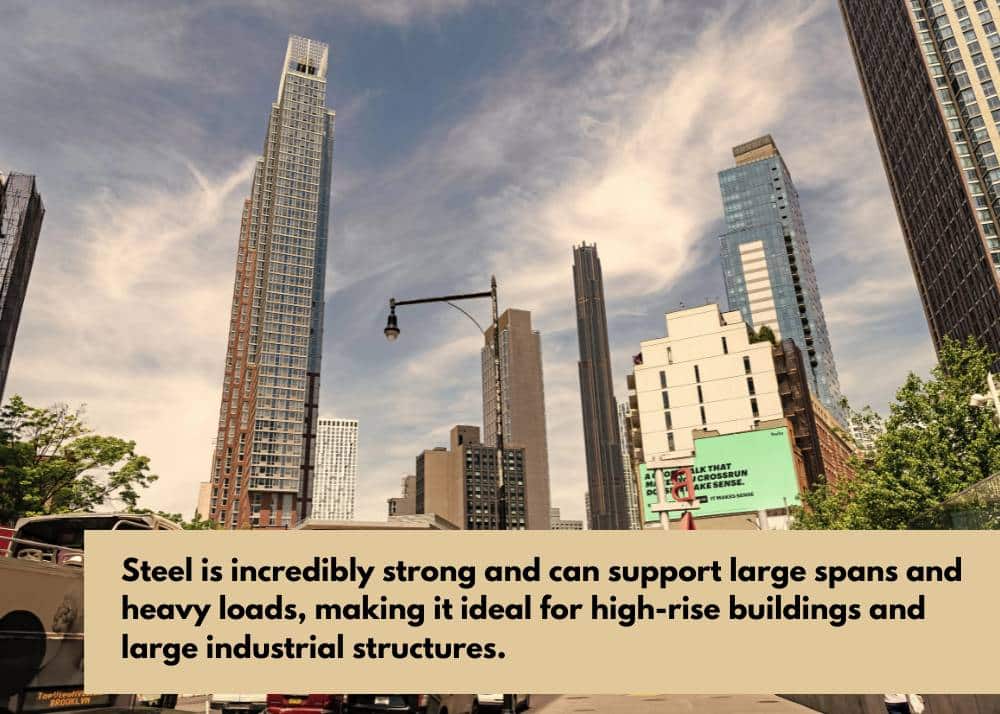
- Speed of Construction: Like timber, steel components can be prefabricated off-site, reducing construction time. Steel frames are also easy to assemble, further speeding up the process.
- Fire Resistance: Steel is non-combustible, offering better fire resistance than timber.
- Recyclability: Steel is highly recyclable, contributing to sustainable building practices when recycled steel is used. In fact, structural steel contains at least 93% recycled material. Your steel-framed building was probably a decommissioned bridge, building, or even a battleship!
Cons of Steel Frame Construction
- Cost: Steel's price can fluctuate based on market conditions and tariffs. It is more expensive than timber, particularly for smaller projects.
- Thermal Conductivity: Steel is a poor insulator, so a steel-framed home faces more challenges than a wood-framed home with insulation. The entire steel structure is a thermal bridge, so specialized insulation is required to insulate a steel building.
- Corrosion: Steel is susceptible to corrosion, especially in humid or coastal environments. Protective coatings and treatments are necessary to prevent rust.
- Aesthetic Limitations: Except for modern skyscrapers (a style called Architecturally Exposed Structural Steel, or AESS), steel frames are often hidden behind other materials, which can limit their aesthetic appeal compared to exposed timber.
Structural steel is a very versatile material with high durability, but it is hamstrung by high material and fabrication costs.
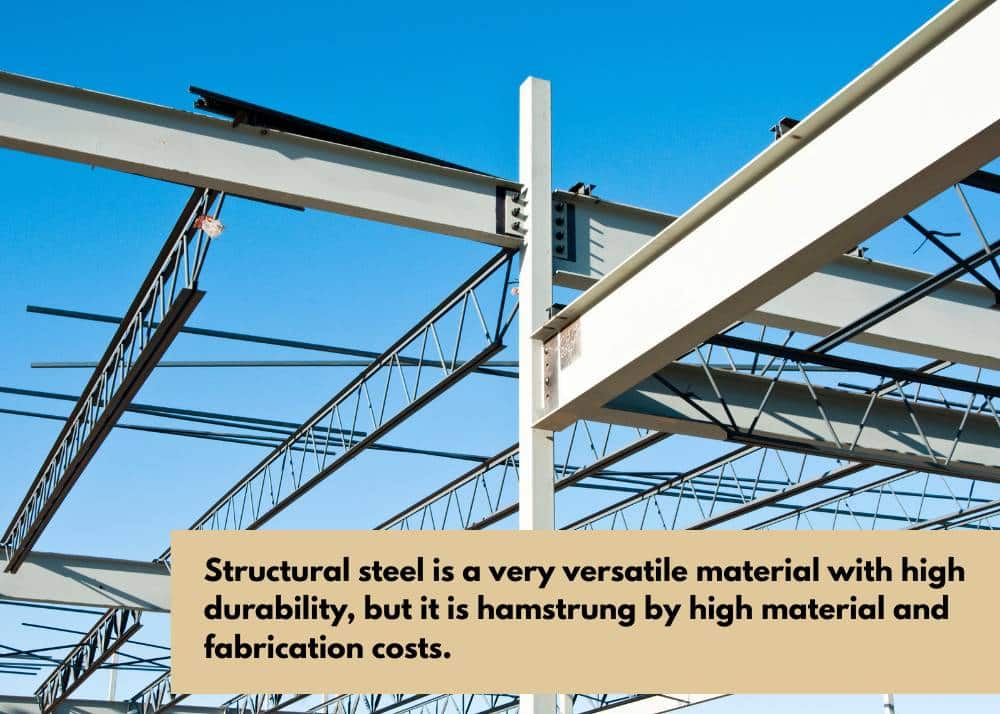
While stronger and hardier than timber, its industrial feel does not invoke feelings of warmth, tradition, or connection to nature.
Concrete Construction
Overview
Concrete is the primary building material in concrete construction, often reinforced with steel for added strength. It is widely used in both residential and commercial projects.
Pros of Concrete Construction
- Strength and Stability: Concrete is incredibly strong and durable, making it suitable for various applications, from residential homes to large infrastructure projects.
- Fire Resistance: Concrete is non-combustible and provides excellent fire resistance.
- Thermal Mass: Concrete has high thermal mass, which can help regulate indoor temperatures and improve energy efficiency. In fact, many homes in tropical countries use concrete construction. It absorbs heat during the day and slowly releases it at night, combining with cool night air to act as a cooling system.
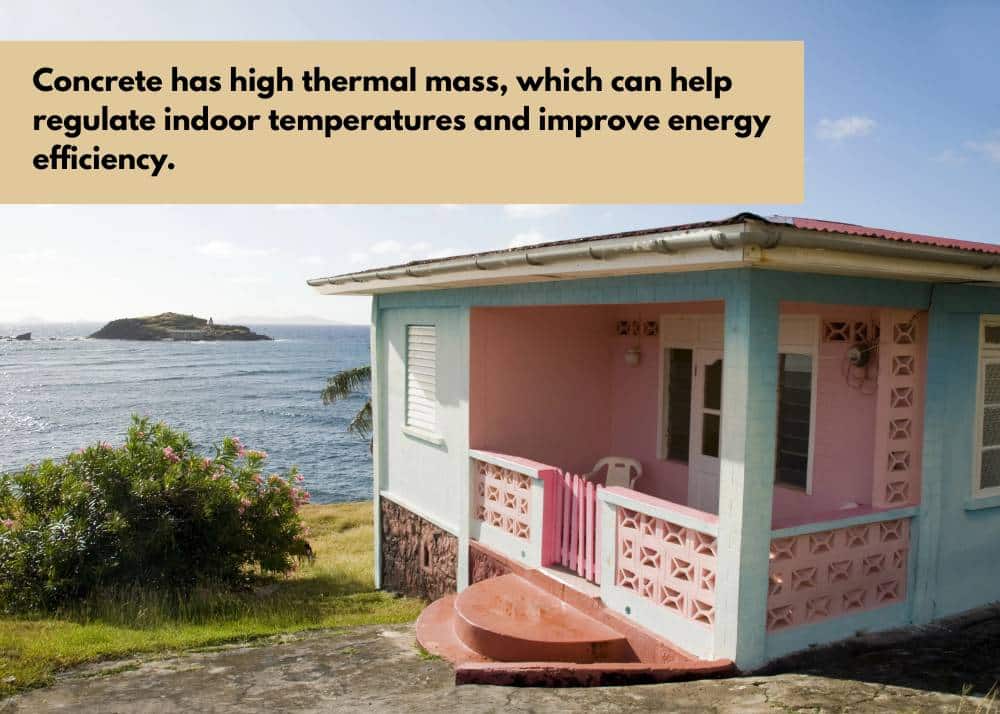
- Low Maintenance: Concrete structures require minimal maintenance compared to timber, as they are not susceptible to pests or rot. Concrete’s strength, fire resistance, and thermal mass are used in the core of insulated concrete form (ICF) blocks.
Cons of Concrete Construction
- Environmental Impact: The production of cement, a key component of concrete, is energy-intensive and contributes significantly to carbon emissions.
- Cost: While concrete is generally affordable, the price can increase with the need for reinforcement and specialized finishes.
- Design Limitations: Concrete is less flexible than timber or steel in terms of design changes and modifications.
- Construction Time: Concrete structures can take longer to build due to curing times, which can also be affected by temperature and weather conditions, as well as the need for formwork and reinforcement.
Concrete is gaining popularity in residential use due to its robustness and ability to regulate temperature. Still, it does not have the design flexibility or ability to be shaped like timber, being more suited to brutalist-style architecture.
Modular Construction
Overview
Not to be confused with manufactured homes, modular construction involves prefabricating building modules off-site, which are then transported and assembled on-site. This method is gaining popularity due to its efficiency and cost-effectiveness. Modular construction is also used to build spectacular, unique structures worldwide.
Pros of Modular Construction
- Speed: Modular construction can significantly reduce build times, as modules are prefabricated while site work is completed simultaneously. Typically, a modular structure can be built 30-50% faster than modular construction.
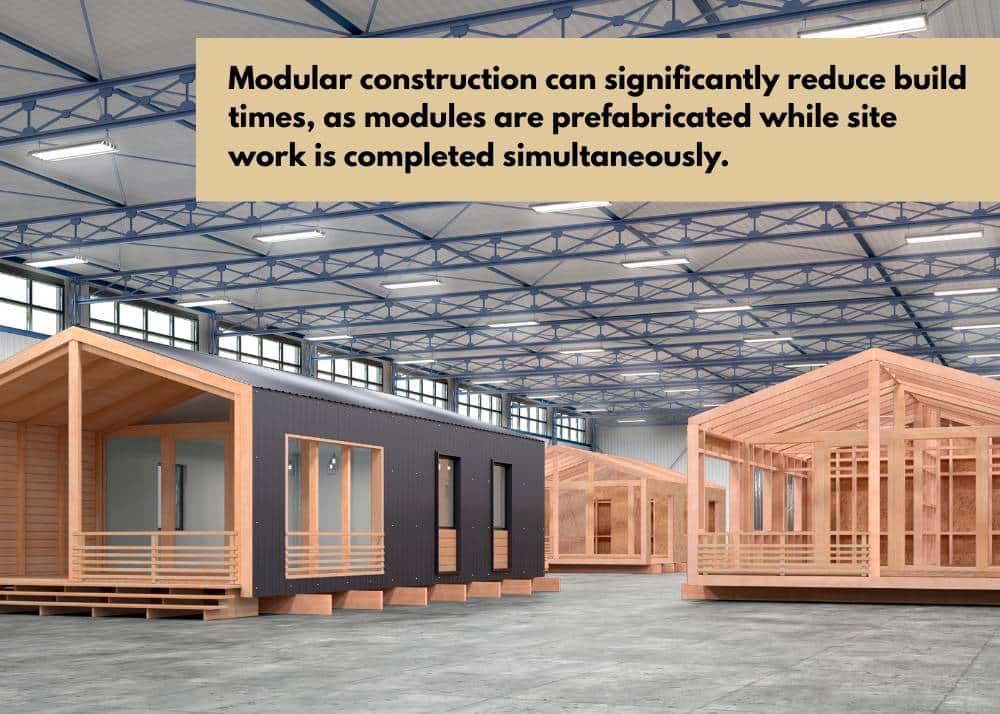
- Cost-Effective: The efficiency of off-site fabrication can lead to cost savings in labor and materials.
- Quality Control: Modules are built in controlled factory environments, which can lead to higher quality and consistency.
- Flexibility: Modular designs can be easily expanded or reconfigured to meet changing needs.
Cons of Modular Construction
- Transportation Limitation: Transportation constraints limit the size of modules, which can affect design flexibility. Transportation is also one of the primary risks associated with modular transportation, as modules can be damaged by accidents, poor weather conditions, handling, or even vandalism.
- Perception: Modular buildings can be stigmatized, with some people perceiving them as lower quality than traditional methods.
- Customization: While modular construction allows for some customization, it may not offer the same level of bespoke design as traditional methods.
- Site Constraints: Site access and preparation can pose challenges for modular construction, particularly in urban or remote areas.
Modular construction is gaining popularity due to its modern materials and quick build time. While timber’s longevity has been proven in history, only time will tell if modular construction will last beyond the expected 50 years.
Conclusion
Ultimately, each construction method has advantages and disadvantages, and the final choice depends on the budget, specific needs, and project constraints. Timber is by no means the perfect building material. Still, generations of knowledge combined with endless creativity will yield a structure representing the ideal combination of nature and human ingenuity.
At Tuscarora Timber Frame, our blend of seasoned artisans and innovative designers live to showcase this combination of man and nature. With decades of experience, an eye for detail, and a deep respect for our craft, you can be assured that a Tuscarora Timber Frame is like no other in central Pennsylvania.
Contact us today and find out how we can build your dream!





