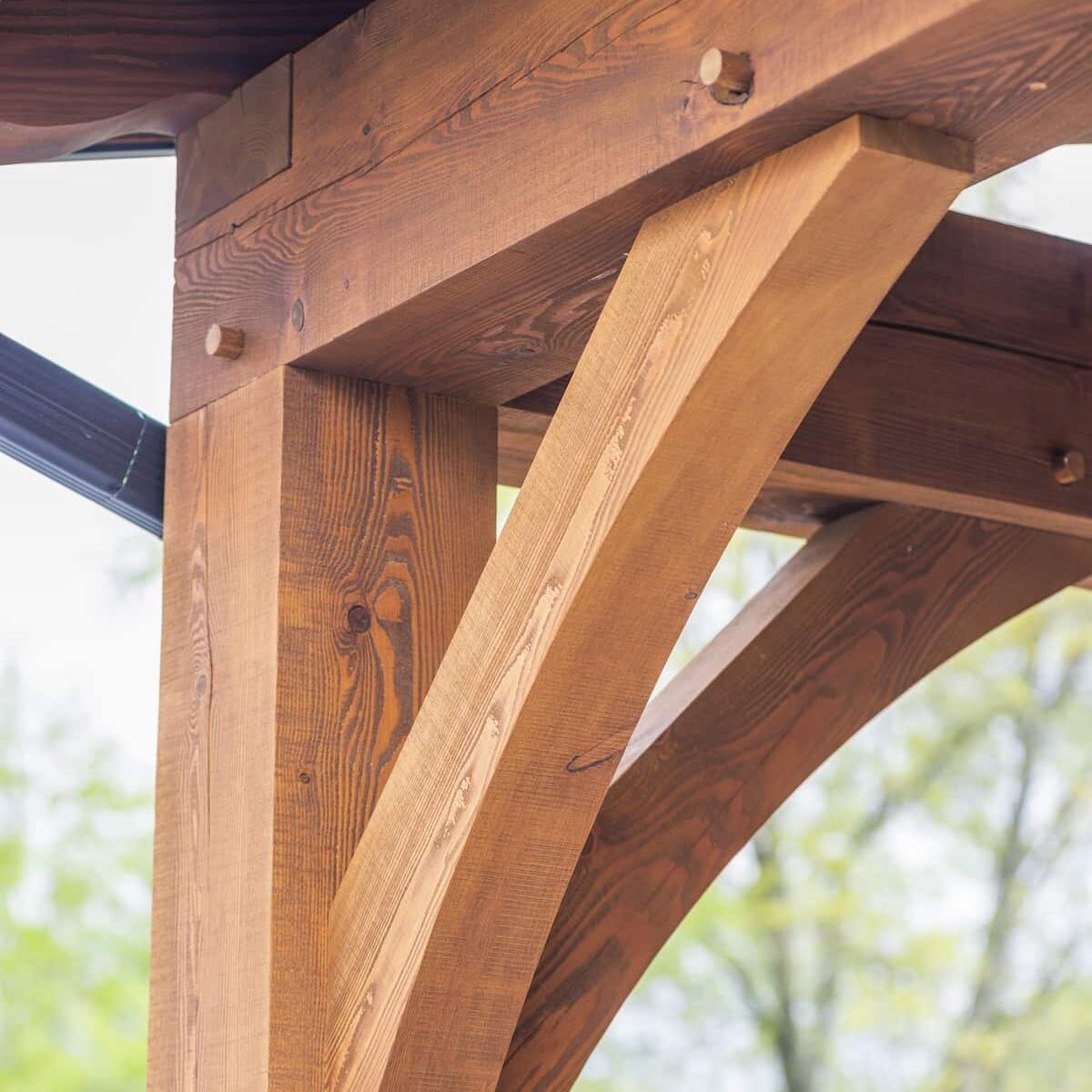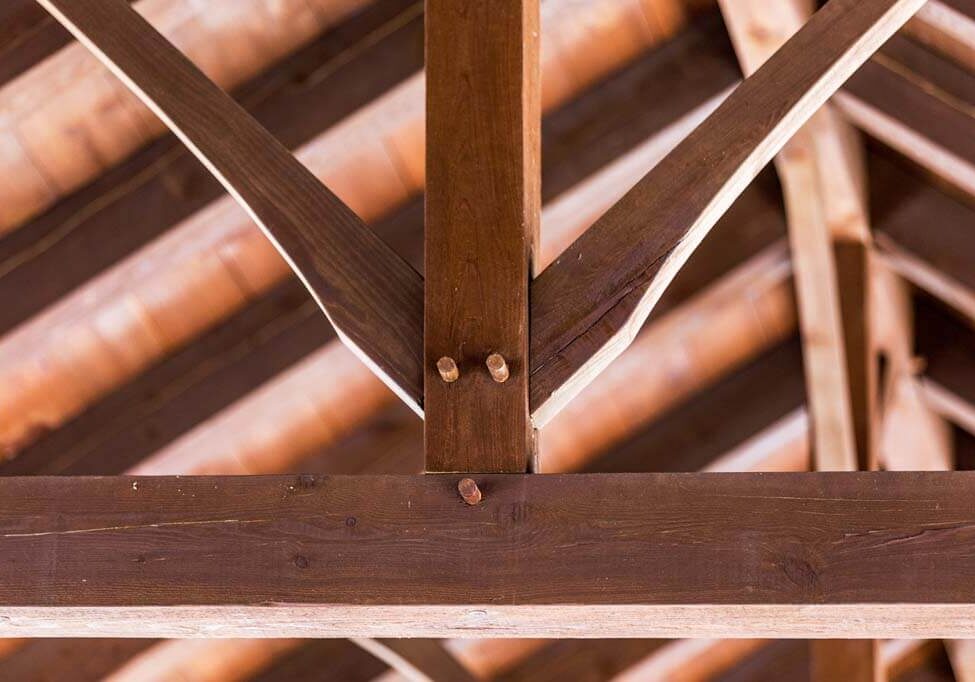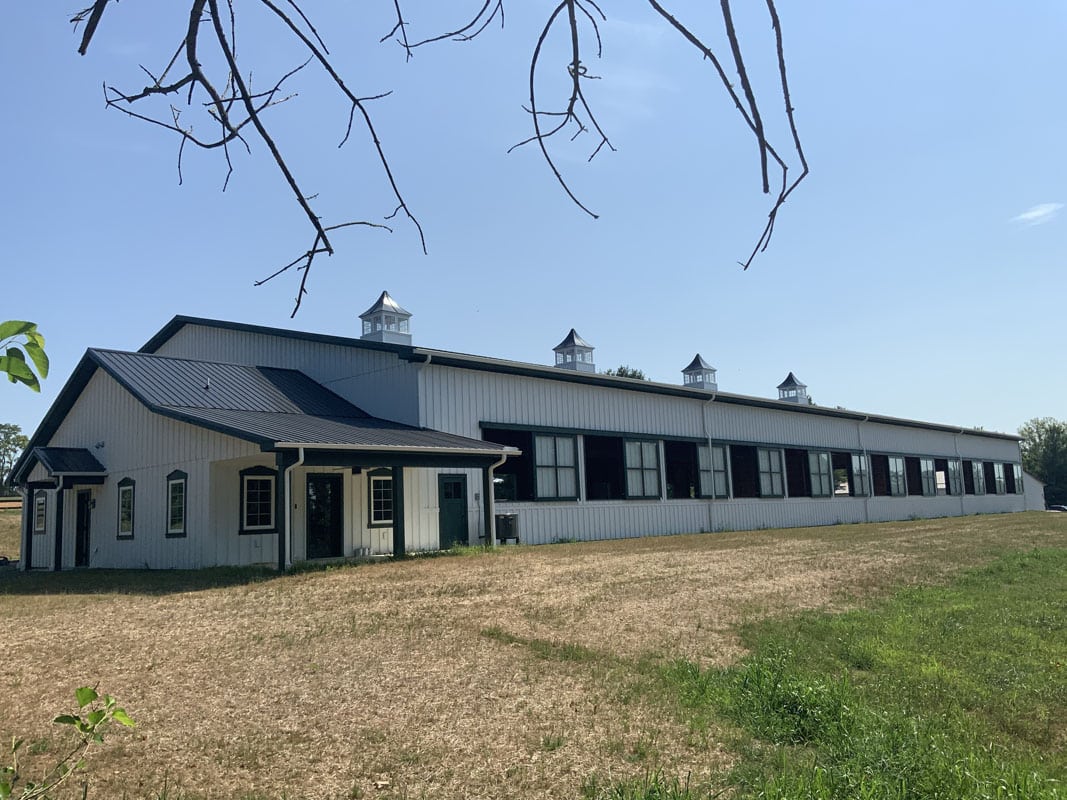Enjoy A Complete Timber Frame Experience:
Full CAD Drawings
Numbered Parts List & Instructions Included
Unique Customization
18+ Years of Experience
Custom Timber Frame Barns Offer Key Advantages
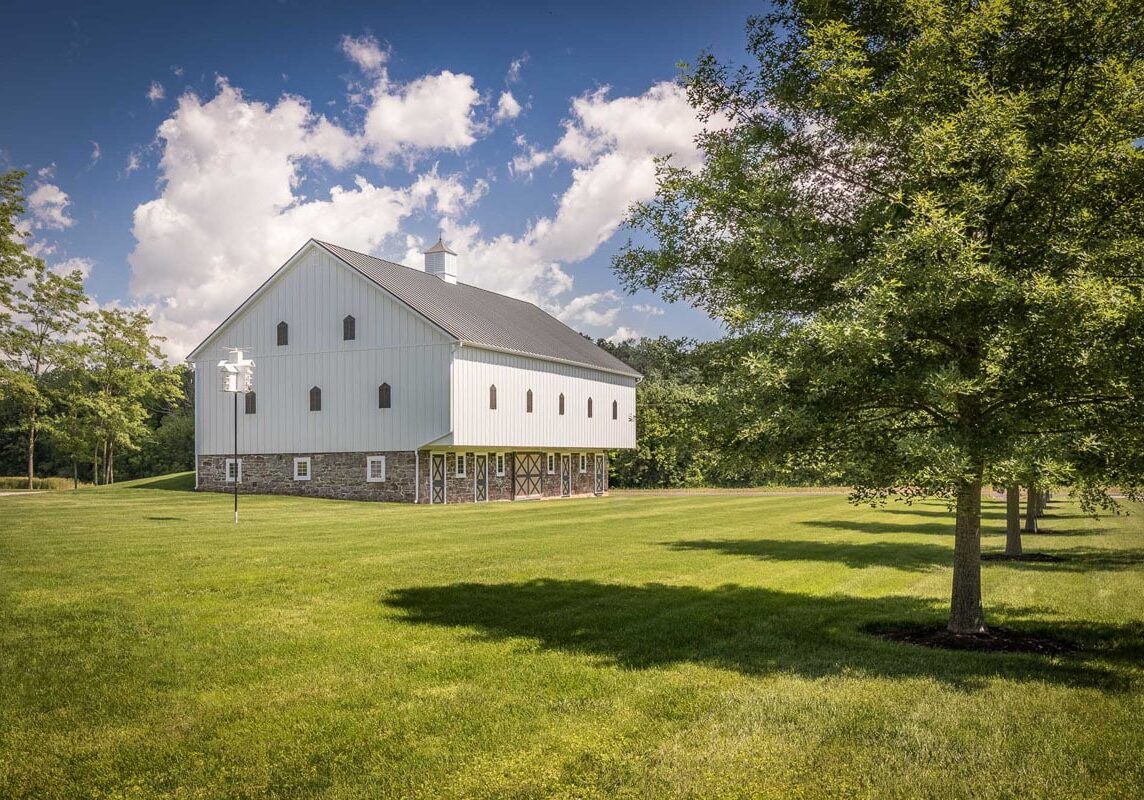
Distinct Architectural Style
Timber frame barns offer a unique, rustic aesthetic with exposed wood beams and trusses. This architectural style adds character and charm to any agricultural property, making each barn a distinctive landmark. The exposed wood creates a warm and inviting atmosphere, reminiscent of traditional craftsmanship and enduring beauty.
Customization Flexibility
One of the key advantages of timber frame barns is their customization flexibility. These structures can be tailored to specific agricultural needs, allowing for unique layouts, functional features, and finishing touches. Whether you require a spacious hayloft, a dedicated workshop area, or a combination of uses, timber frame barns can be customized to suit your specific requirements and operational needs.
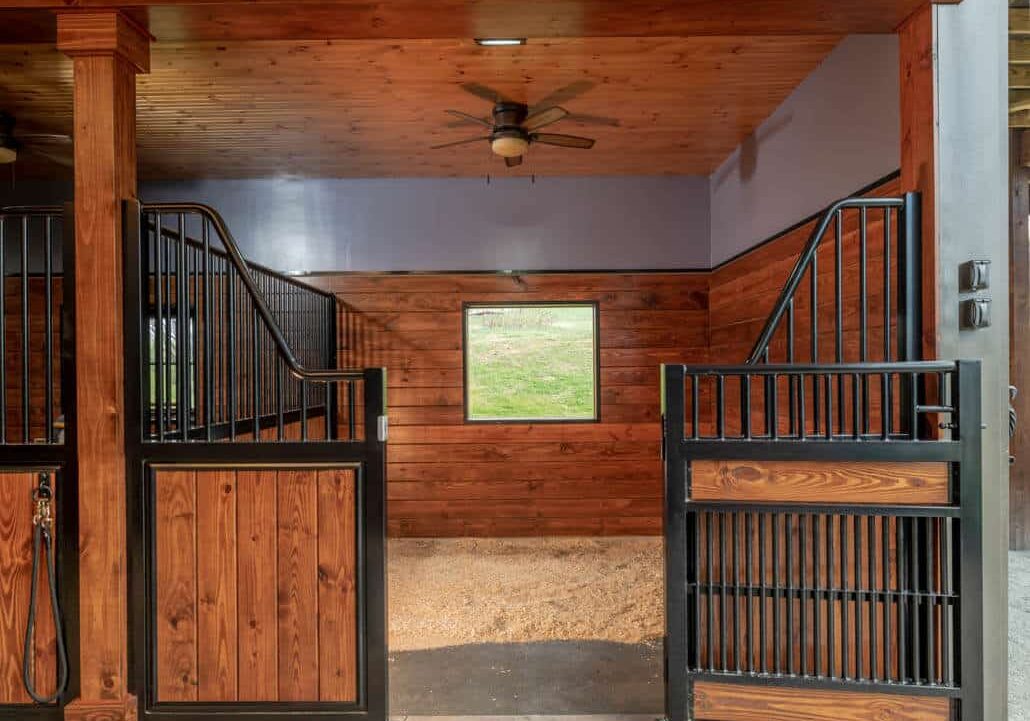
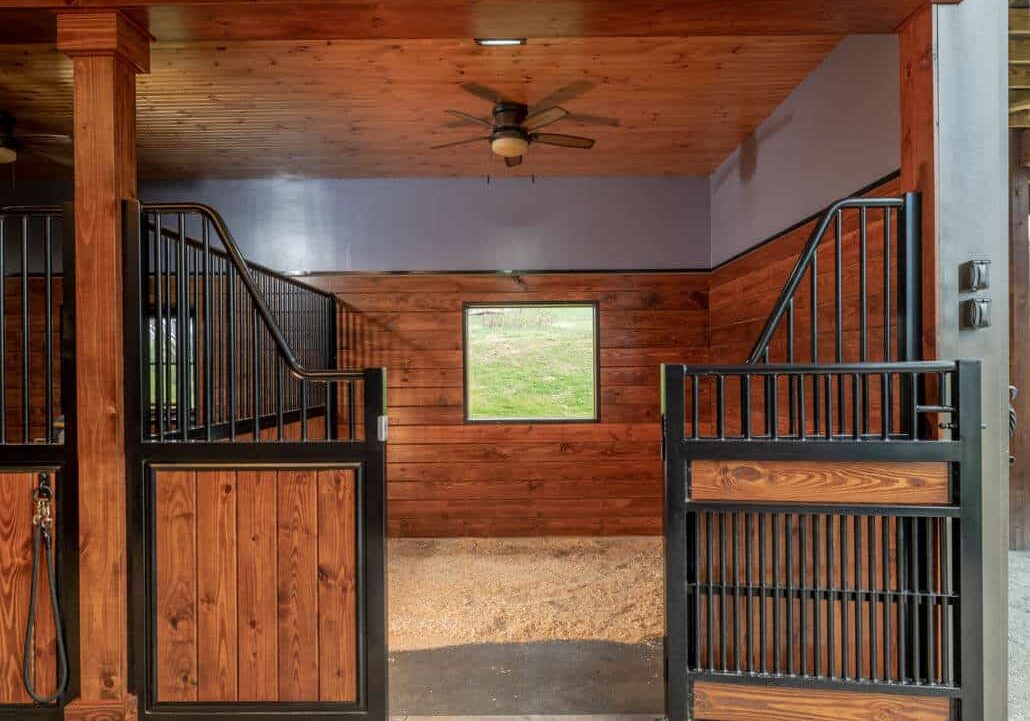
Customization Flexibility
One of the key advantages of timber frame barns is their customization flexibility. These structures can be tailored to specific agricultural needs, allowing for unique layouts, functional features, and finishing touches. Whether you require a spacious hayloft, a dedicated workshop area, or a combination of uses, timber frame barns can be customized to suit your specific requirements and operational needs.

